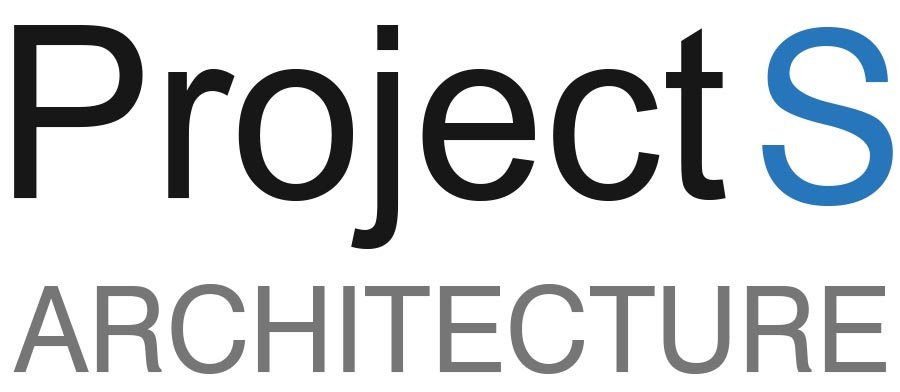A 6,000 sq. ft. addition to their NYC headquarters on 7th Avenue to house their brokerage team. The office comprises flexible work place environments that include benching, open meeting, “docking” stations on perimeter, and other creative open spaces
FIN-TECH “LAB”
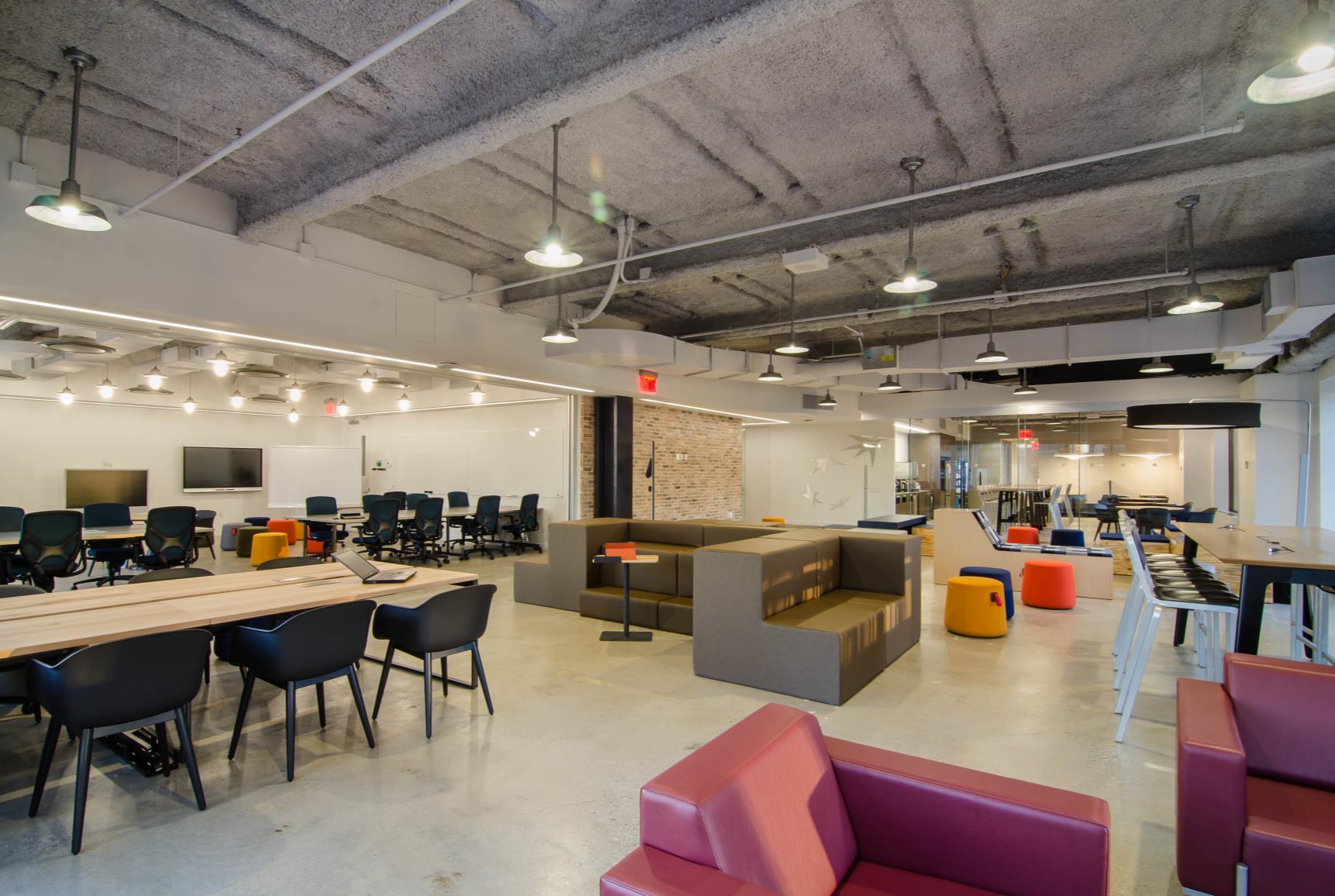
“LAB”
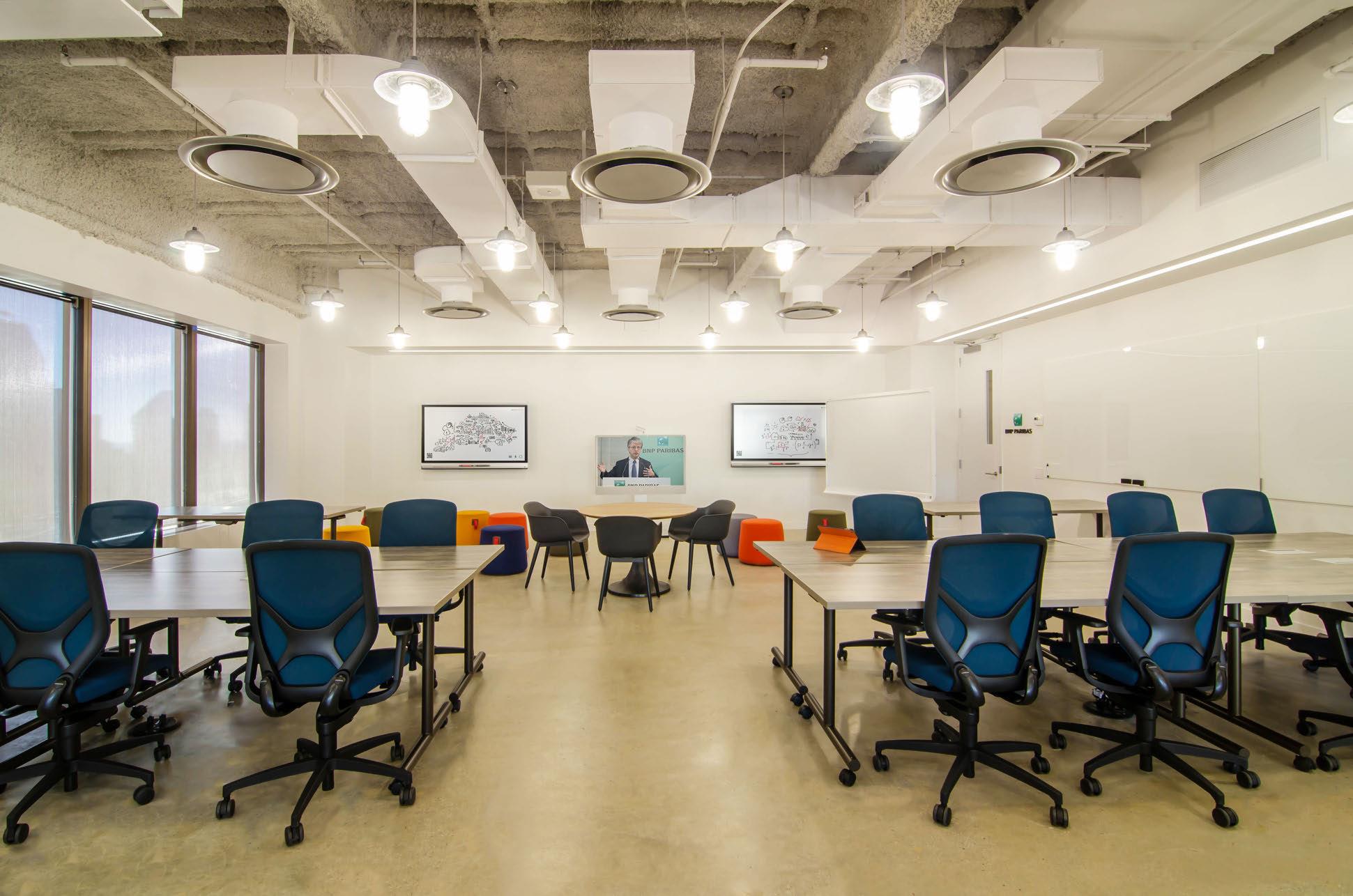
- Interactive whiteboards (far center, left and right)
- Moveable meeting tables
- Write-on glass (right wall)
“LOUNGE”
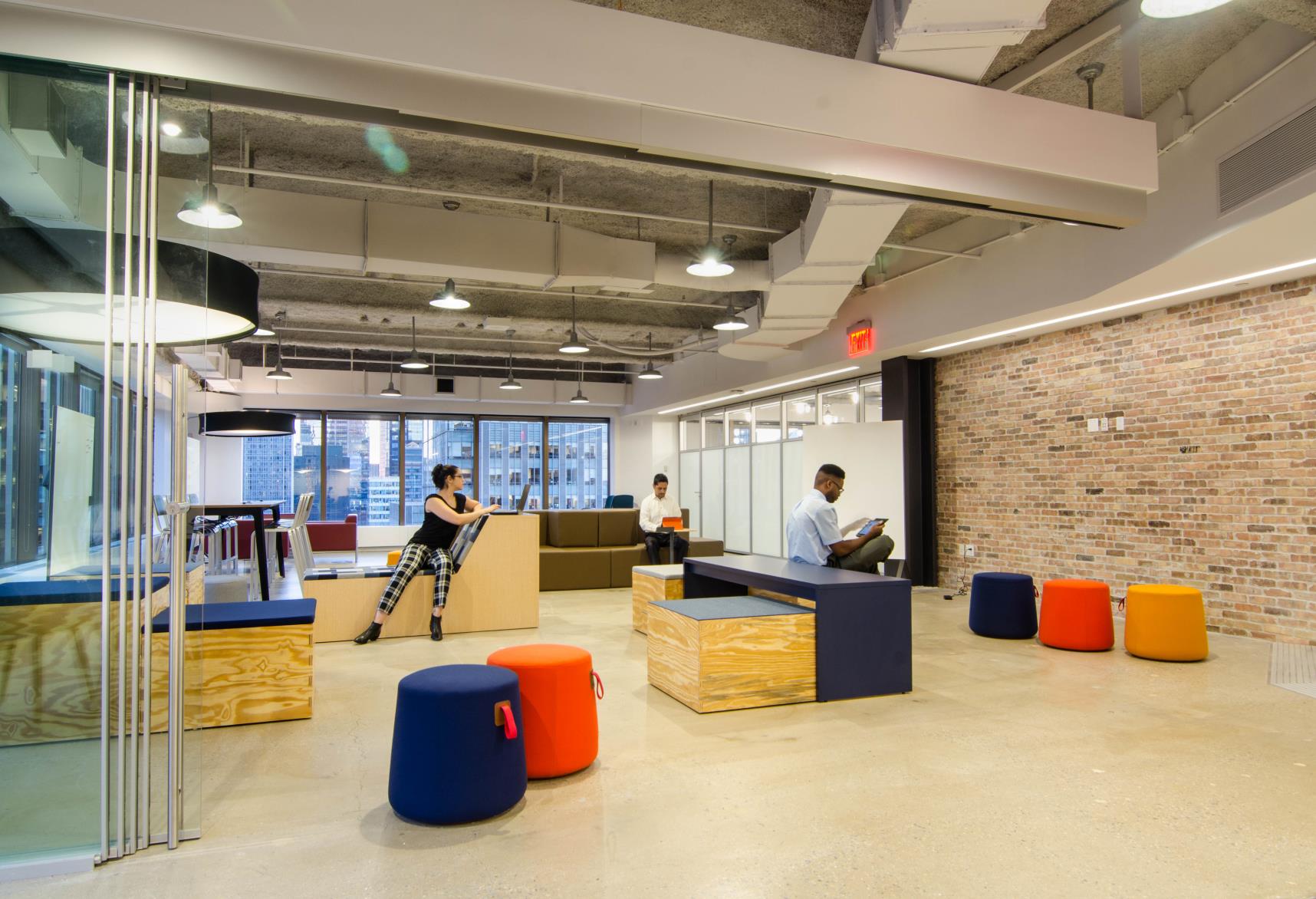
- Telescoping glass partition (front left)
- Folding glass partition (far right)
- Recycled brick (right wall)
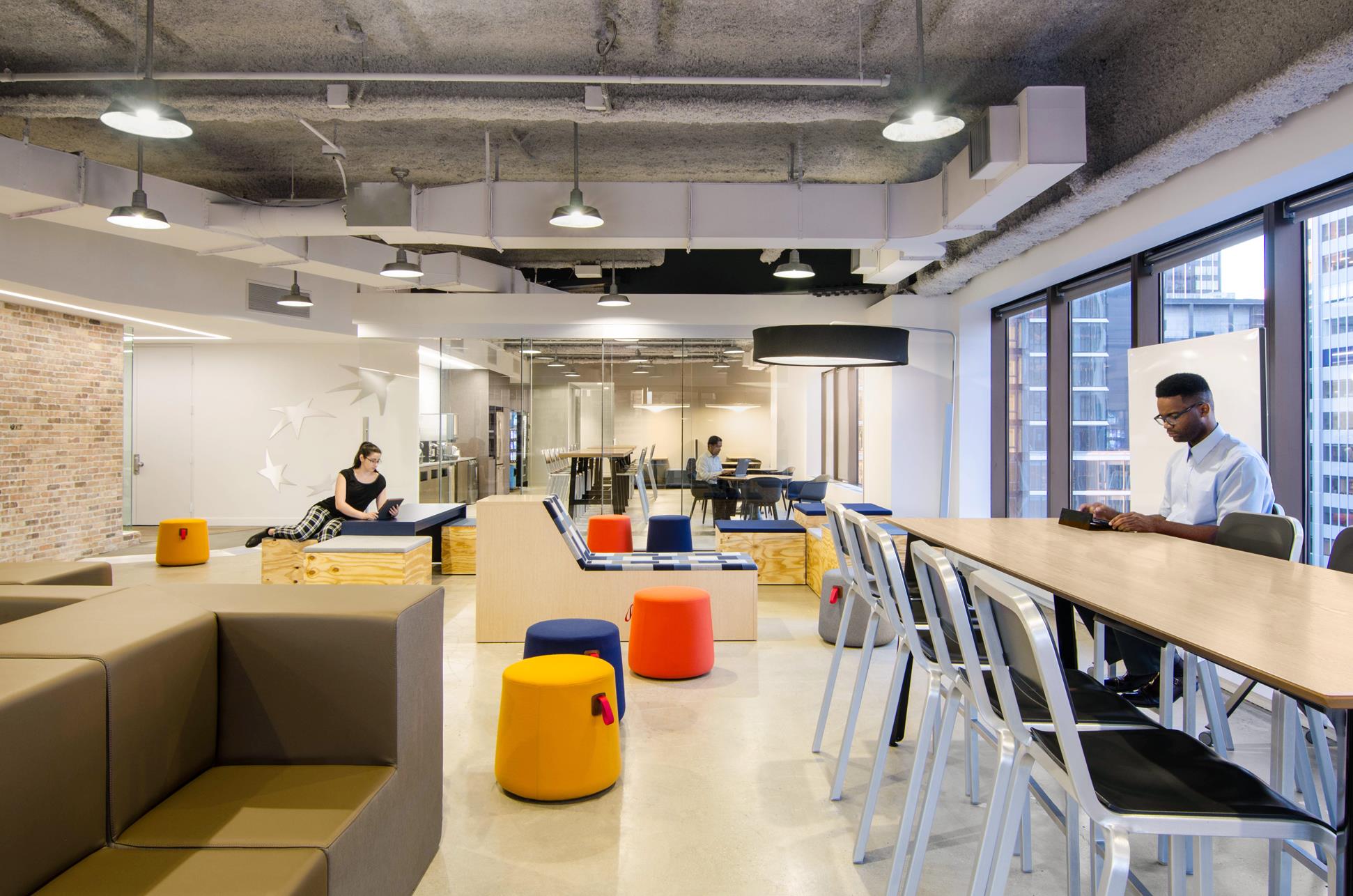
- Telescoping glass partition (far left)
- flexible workspaces
- Recycled brick (left wall)
“LUNCH”
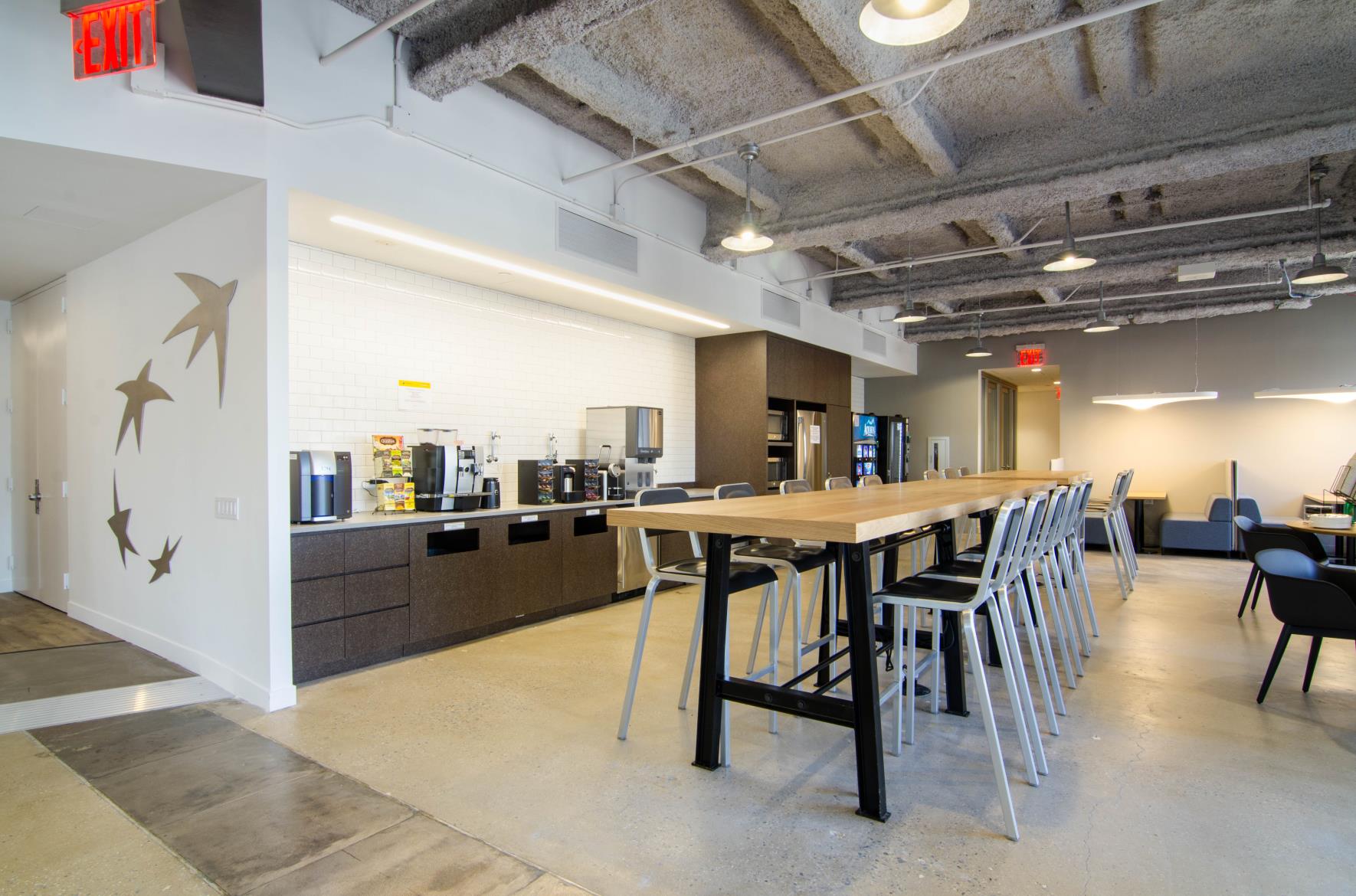
- K-13 Ceiling
- Coffee Bar
- Acoustic Lights (far right)
- Recycled brick (floor)
- Polished Steel Header Duct (path)
