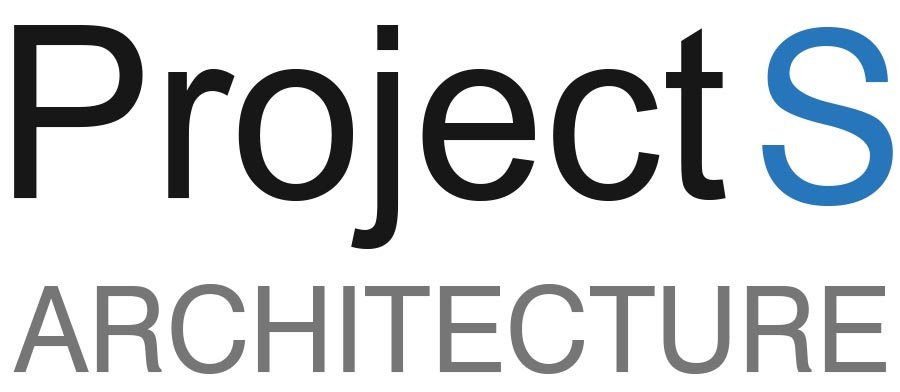Engel & Volkers
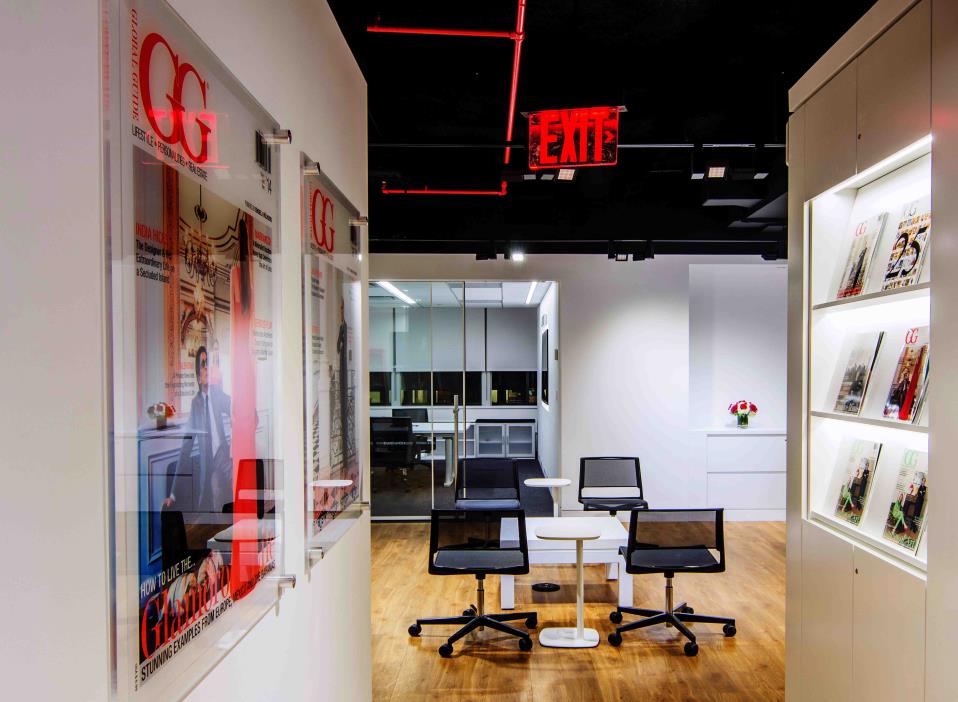
A 6,000 sq. ft. addition to their NYC headquarters Reception Branding Office Meeting
BANQUE PARIBAS FIN-TECH LAB
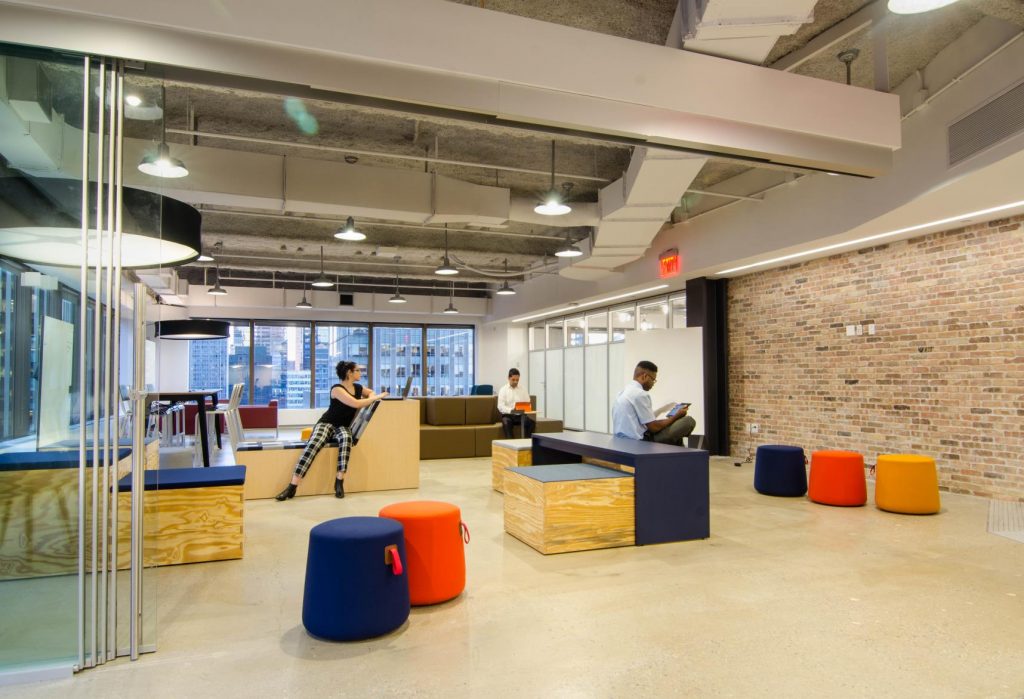
A 6,000 sq. ft. addition to their NYC headquarters on 7th Avenue to house their brokerage team. The office comprises flexible work place environments that include benching, open meeting, “docking” stations on perimeter, and other creative open spaces FIN-TECH “LAB” “LAB” Interactive whiteboards (far center, left and right) Moveable meeting tables Write-on glass (right wall) “LOUNGE” Telescoping glass partition (front left) Folding glass partition (far right) […]
BNP PARIBAS
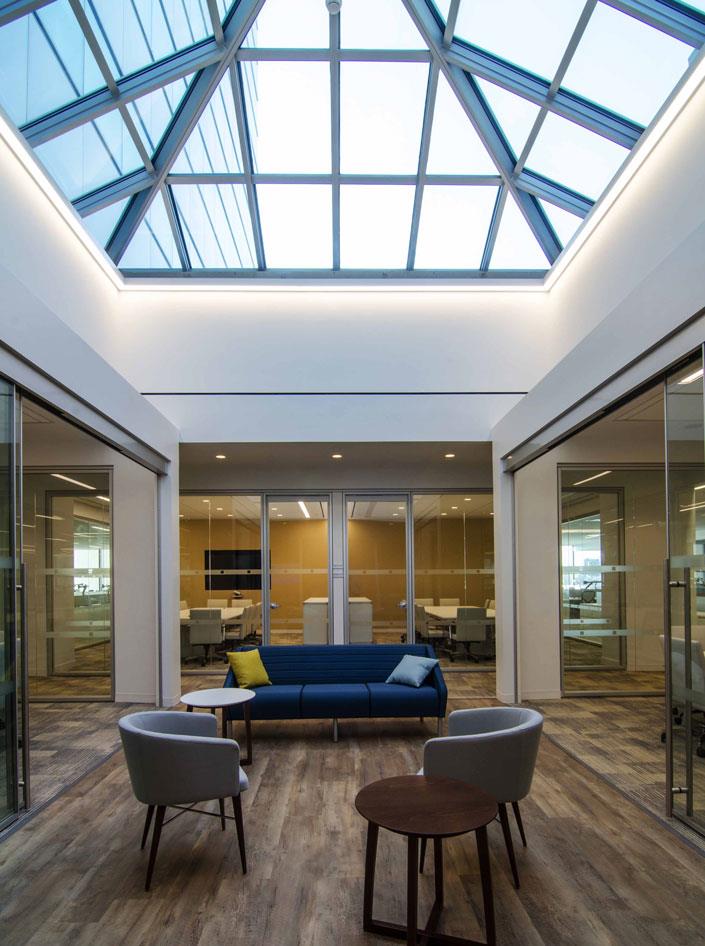
Jersey City – “Densification”. 36,000 sq. ft new build. *Project completed at G3 Architects. Telepresence Room Telephone/mtg rooms “Smart Market” “Skylight” Lounge” Open Meeting/lounges Open Area Benching Game Room A/V Conference Rooms Areas of significance that are not shown: “Flex” Offices/Mtg. Rooms Pantries Quiet Room Mother’s Room Men’s/Women’s Toilets
UNIVISION
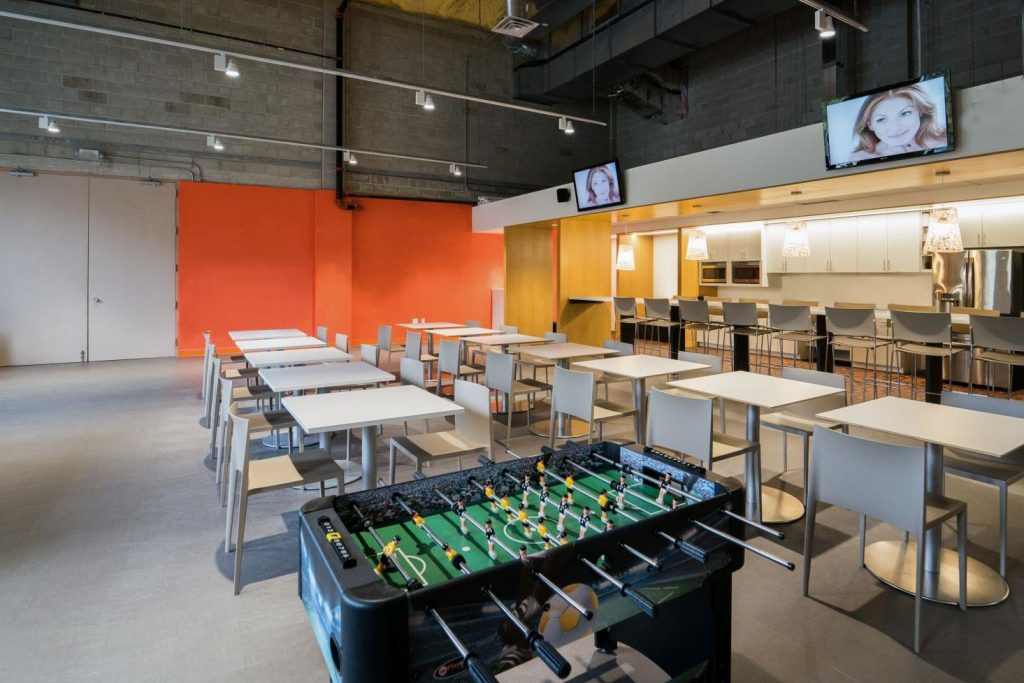
Vineland, NJ LEED SILVER Densification. 25,000 sq. ft Renovation. *Project completed at G3 Architects.
Self-Reliance Federal Credit Union
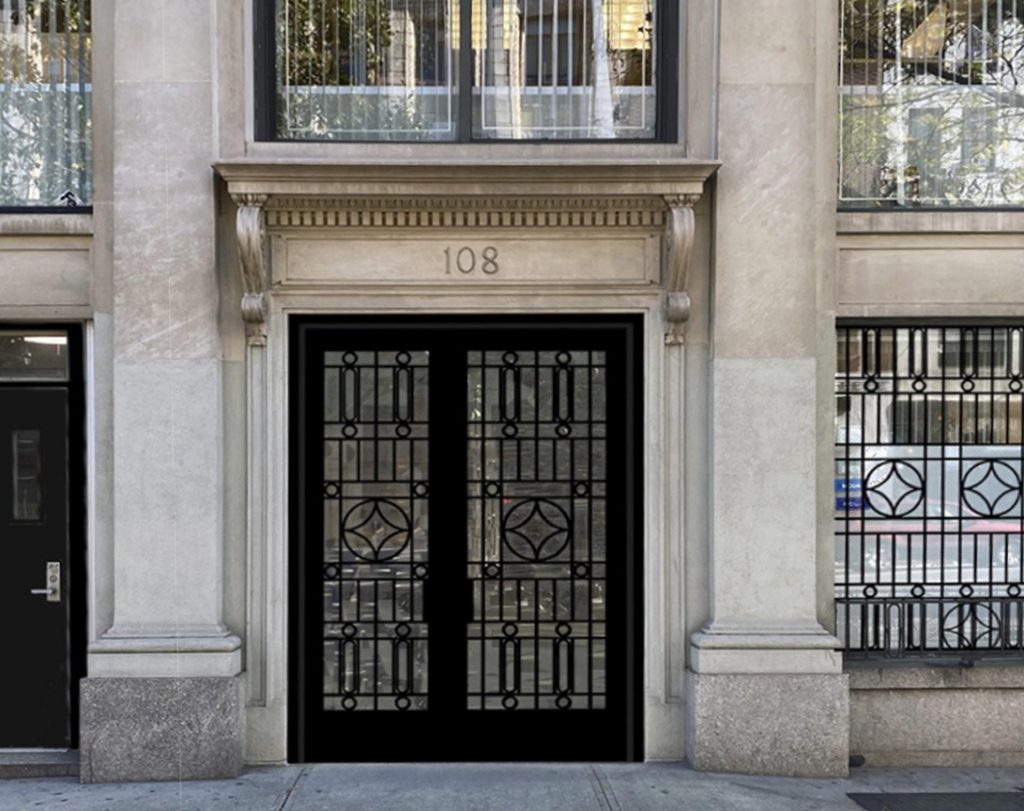
Design of custom metal and glass entry doors and window gates for Landmark Building in NYC.
Raritan Bay Funeral Services
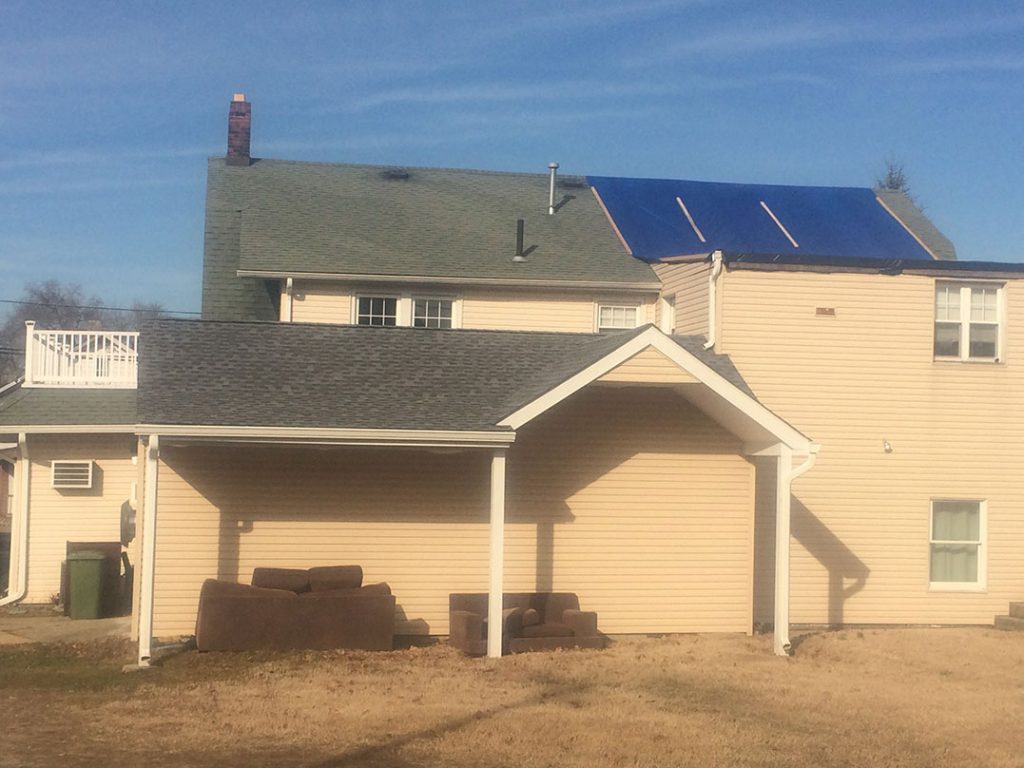
Construction renovations that included new rear entry door, windows & foyer, new exterior stairs and A.D.A. upgrades for handicapped code compliance and accessibility.
AXA
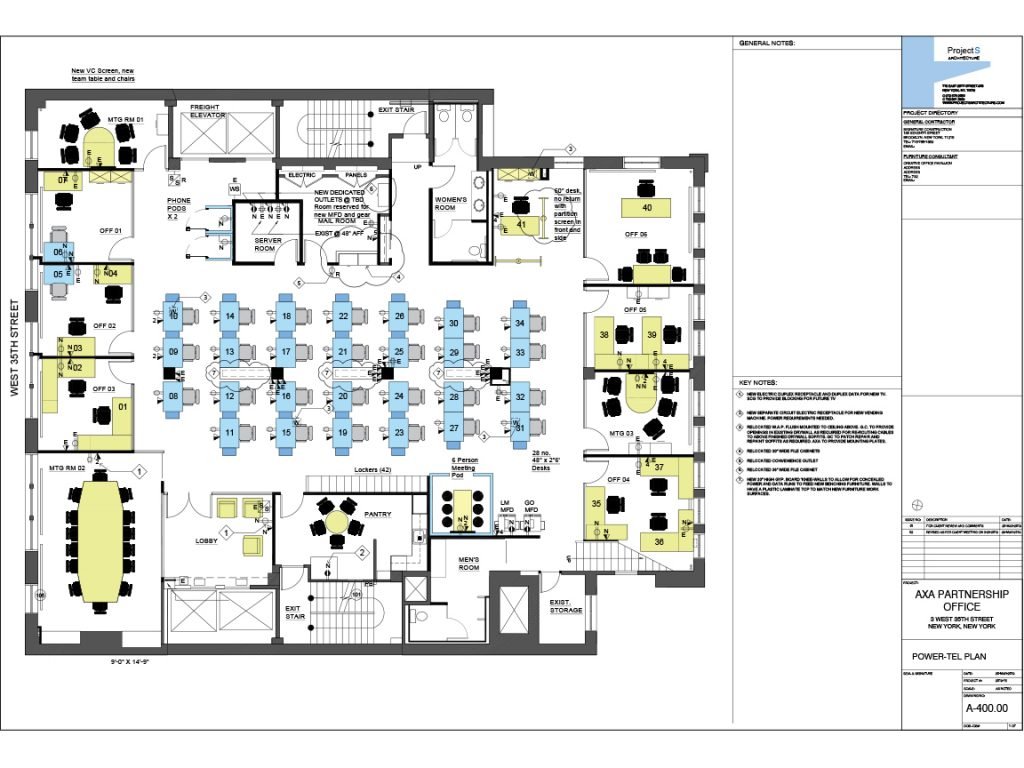
Construction renovation and densification project for two floors of clients existing space in Midtown, NYC. IMAGES To FOLLOW AFTER COVID-19 RESTRICTIONS ARE LIFTED
University of Medicine & Health Services

IMAGES TO FOLLOW AFTER COVID-19 RESTRICTIONS ARE LIFTED
Halstead Management Company
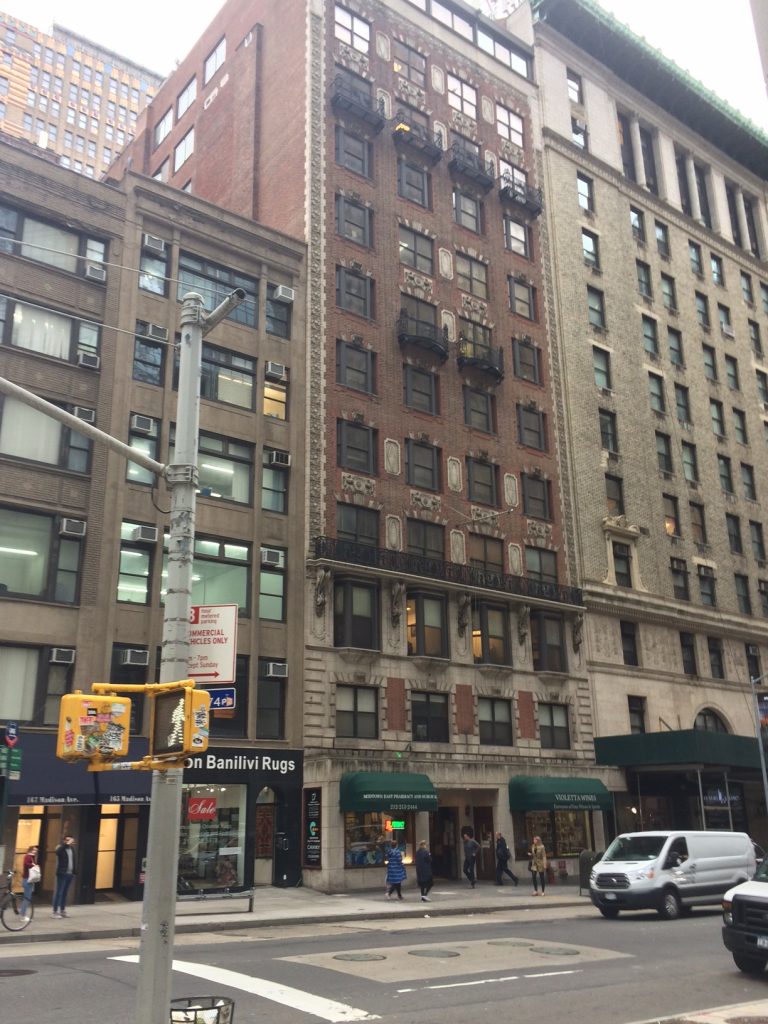
Provided survey an “As-Built” CAD Drawings for ground through 12th floors at 161 Madison Avenue
House of Fades Barber Shop – Red Bank, NJ
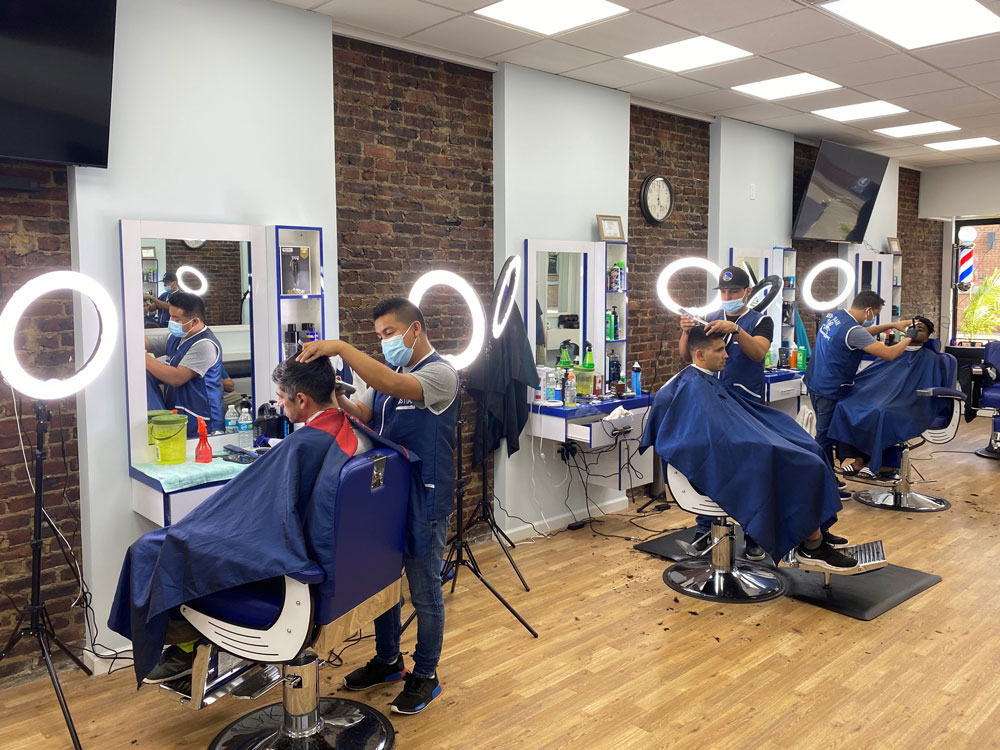
A small, local popular established barber shop needed to expand their 500 sq. ft. space and relocated a few doors down to a 1,200 sq. ft. space. With a minuscule budget, and we were able to.
